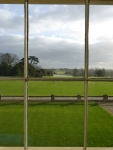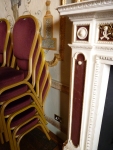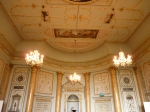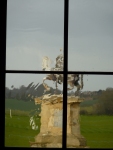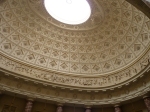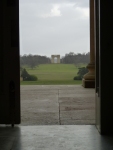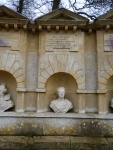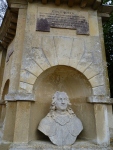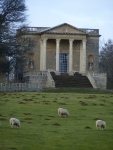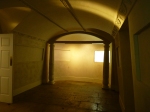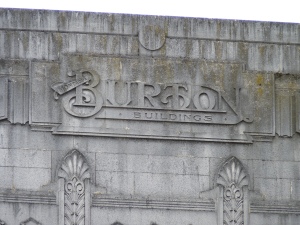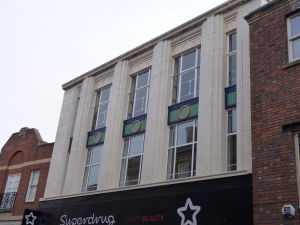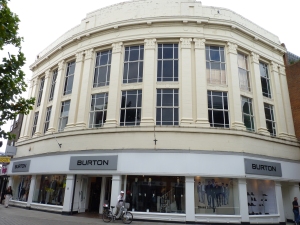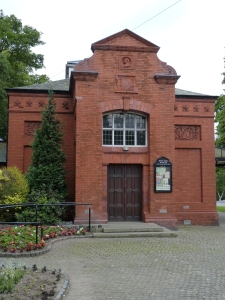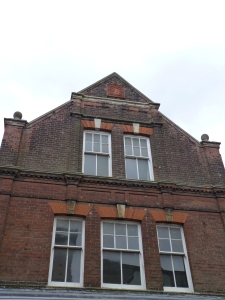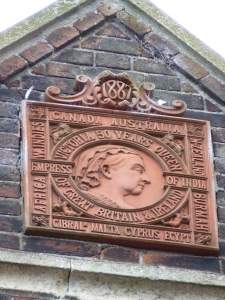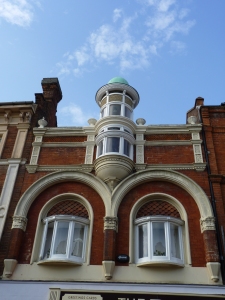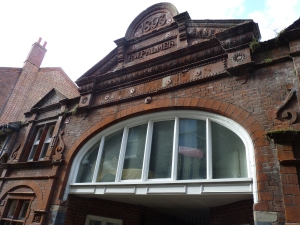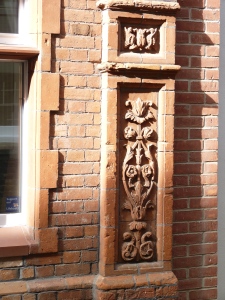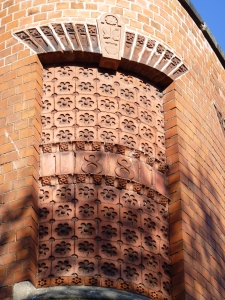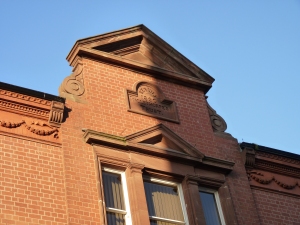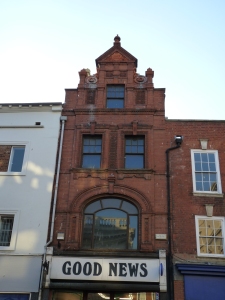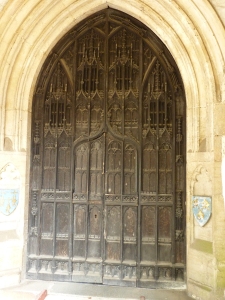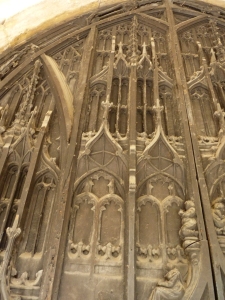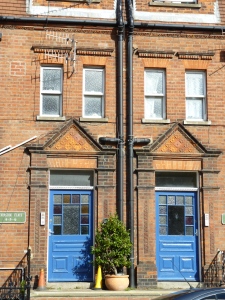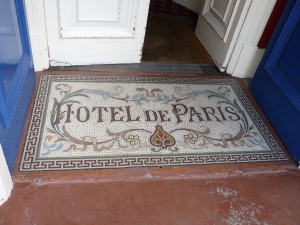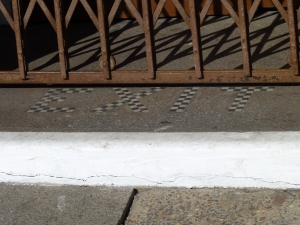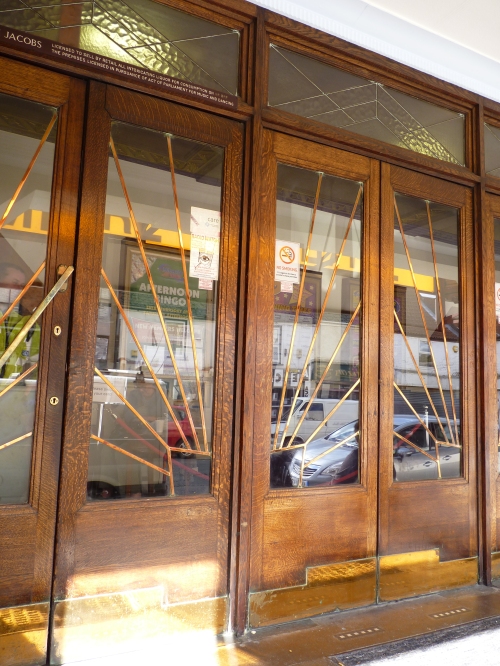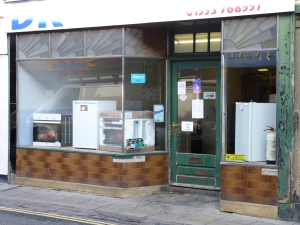“All great, all perfect Works from Genius flow, The British Iliad hence, and hence the Groves of Stowe.”
Stowe, The Gardens of the Right Honourable Richard Viscount Cobham
by Gilbert West (1732) (http://faculty.bsc.edu/jtatter/west.html)
Achieving Stowe this weekend was another box ticked off on a list I’ve had for a long time. Ever since devouring books like The English Garden by Laurence Fleming and Alan Gore (1979) in my tenage years (yes, ok, maybe I should have been playing Scalextric rather than studying Garden History) many of the great gardens of England, particularly those of the landscape movement have been on my places to visit list. They are gradually being ticked off but there are still some important ones which are still to be done, Rousham, Stourhead, Rievaulx, and until the ‘tweet-up’ last Saturday, Stowe.
What never occurred to me then was the significance of these gardens in terms of political history – most of the famous ones were created by the great Whig landowners and were used to make pointed references to their political patrons or foes or to assert their view of British constitutional history.
The essentials to understanding the 18th century Whig outlook on the world was that they believed that monarchs were there by the grace of the great landed families – who had twice got rid of catholic monarchs with autocratic tendencies (Charles I and James II) during the English Civil War and the Glorious Revolution. It was these landed families that had invited William III (the protestant son-in-law of James II) and Mary (James’ daughter) to share the throne together on the clear understanding that their role was as constitutional monarchs not as divine rulers. They also believed in the inexorable march of history towards greater and greater progress – albeit with setbacks along the way – but that (in a sort of New Labour way) allowing freedom of opportunity, education and enterprise to the lower classes would bring about benefits to society, whereas their Tory (not Conservative) opponents believed that it would lead to the criminality and rioting (which, to be fair, it did quite often). The Whigs liberalism only went so far, as they still thought the ownership of land was the only criteria for widening the electoral franchise.
Having achieved great power with William III and subsequently with George I the Whigs split with Robert Walpole’s long administration, Viscount Cobham leading one faction (the Cobhamites). Whigs were virtually always out of power for the second half of the century through until the 1830s – George III did not like them (and the feeling was very mutual). The King almost refused to appoint Charles James Fox as Foreign Secretary such was their shared loathing of each other.
Stowe’s Temple of Friendship despite being ruined by fire in the 1840s is a significant political building as it was here that ‘Cobham’s Cubs’ the Viscount’s political friends met – including two future prime ministers – George Lyttleton and William Pitt (the Elder). It’s successor is Rockingham’s Temple of Political Friendship at Wentworth Woodhouse (for further info on Rockingham and Fox’s garden temples http://www.liberalhistory.org.uk/uploads/50-Spring%25202006.pdf ).
Stowe’s Temple of British Worthies puts forward a Whig view of those who were important to British history. Here we find the great Whig hero – John Hampden – MP for Buckinghamshire and defender of the supremacy of the House of Commons against Charles I; William III who saved Britain from James II; King Alfred – mistakenly thought to have introduced trial by jury – a Whig constitutional landmark along with Magna Carta.
For an explanation of the gardens see: http://books.google.co.uk/books?id=wjwanPuMIWgC&pg=PA87&lpg=PA87&dq=meanings+in+whig+gardens&source=bl&ots=chZkS_iIa2&sig=2fkQhSjrm4rtx6F-jDrQjqdBh2g&hl=en&sa=X&ei=UAofT9GtGNOw8QON0pG1Dg&ved=0CB8Q6AEwAA#v=onepage&q=meanings%20in%20whig%20gardens&f=false
Despite it’s magnificence, Stowe suffered when the 2nd Duke got into terrible debts and most of the main house contents were sold. Further debts led to further sales and in 1921 the last inheritor sold it off both house and garden. A nice benefactor would have presented it to the nation (it cost him £50,000) but because he couldn’t provide a maintenance endowment it was declined! Instead it became a school and although it inevitably suffered, it survived in better condition than many of the great country houses which became instititutions.
In 1989 the gardens were given to the National Trust and in 1987 the house was transferred to the ownership of the Stowe House Preservation Trust. Since 2002 Stowe House has seen major restoration projects funded through the World Monuments Fund which have enabled the restoration of the South Front, the Marble Saloon and the Library. Funding for the Music Room has now been secured and work will begin this year. The event on Saturday was an opportunity to see the restoration work and the landscape garden led by the WMF Britain’s Dr Jonathan Foyle via Twitter. https://twitter.com/#!/JonathanFoyle and you can see much better architectural photographs than mine at #Stowetweetup
http://www.wmf.org.uk/resources/films/through_2010
http://www.wmf.org.uk/projects/view/stowe/marble_saloon
Enjoy the photos.

